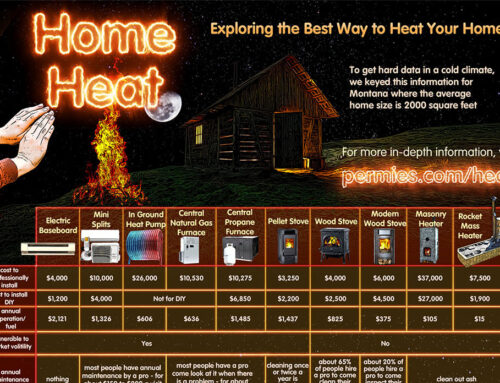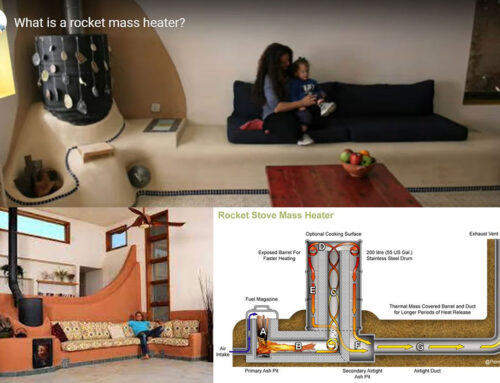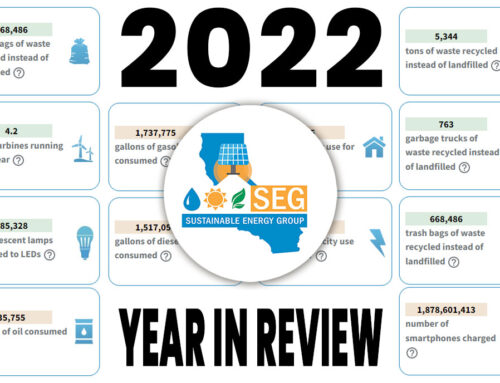By Neil Decker, co-founder of Starseed Creative and natural builder, specializing in Hempcrete structures that instill a sense of magic, belonging, and self.
Have you ever imagined adding a small dwelling to your property?
One that could be healthy, energy efficient, fire-resistant, and serve your family or community?
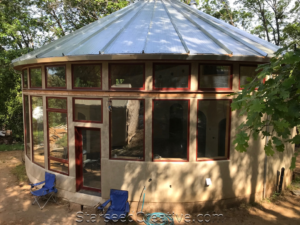

 Natural building is a healthy construction method that uses durable, minimally processed materials such as hemp, straw, and clay which are renewable resources that can be produced sustainably and sourced locally. Natural building lessens the environmental impact of buildings and assures indoor air quality free of chemicals.
Natural building is a healthy construction method that uses durable, minimally processed materials such as hemp, straw, and clay which are renewable resources that can be produced sustainably and sourced locally. Natural building lessens the environmental impact of buildings and assures indoor air quality free of chemicals.
Nevada County recently changed zoning regulations to allow for Accessory Second-Dwelling Units on smaller parcels. Read on to see how natural building methods can be used to construct an Accessory Dwelling Unit.
Fewer restrictions for backyard dwellings!
The biggest change to the regulations in Nevada County is that homeowners, regardless of parcel size, are allowed to build detached dwellings up to 1,200 square feet, as of April 25th, 2019.
They can alternatively build attached dwellings up to 50% of the existing house size, but not exceed 1,200 square feet.
Other restrictions stayed the same; the dwellings can have a 480 square foot attached garage or car port and a deck that is 10ft deep or less. Enclosed decks need to be 15% or less of the new dwelling square footage.
There are also hidden costs to consider that might not be apparent at first. For example, if the new dwelling has a kitchen, then the owner is required to install a separate septic tank and may need to increase the leach field size or build a new septic system for the dwelling. Other costs include laying water lines, electrical lines and making approved parking. Check with your local planning and environmental health agency to discuss the possibilities.
Backyard dwellings can be a green solution for the planet, community, and family.
These dwellings can improve the social fabric of multi-generational households and help to ease the negative effects of urban sprawl and climate change. This is achieved by utilizing existing infrastructure and creating small, energy efficient housing options in neighborhoods that supply employment, schools, and other services.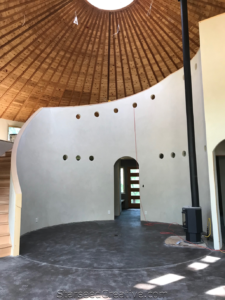


Not to mention, second-dwelling units create an opportunity for homeowners to generate income and offset the increased cost of living. Small backyard dwellings can also be used for short term rentals, employee housing, low income housing, or a studio/office space. In some cases, a retired homeowner may choose to move into the new unit and rent out their main home to pay off their mortgage and be in a better position to afford retirement.
In Nevada County, homeowners who deed their new dwelling as a rental for low income occupancy and for 10 years or more qualify for deferred permit fees that don’t need to be paid until just prior to getting their occupancy permit. The fee deferral also applies dwellings that are 800 square feet or less.
Please check with your local city ordinance concerning short term rentals or other restrictions.
The benefits of building for health.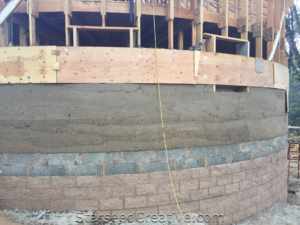


Designing and building a small backyard dwelling can be an opportunity to create a healthy sanctuary on your property. Using a natural building methods, such as straw bale, hempcrete and light stray-clay (LSC), to regulate humidity and temperature inside the home is one of the best ways to insure the health of a building for an occupant.
Natural wall systems regulate temperature and humidity, because they’re very thick and porous.
They consist of materials that are vapor permeable and rot resistant, allowing moisture to be absorbed and released without molding.
Using natural materials that are free of known carcinogens also adds to the indoor air quality of the home. This is especially important when designing a small home where toxins have a greater potential to harm an occupant. The EPA has stated that “indoor air pollution in residences, offices, schools and other buildings is widely recognized as one of the most serious potential environmental risks to human health”.
There are many other design choices that can assist in creating a healthy sanctuary. For instance, natural materials such as lime and clay plasters, earthen floors, and passive solar orientation, all contribute to the intrinsic beauty and health of a small home. To take sustainability one step further, solar panels are a great design option for a backyard dwelling.
Natural materials are also a fire smart solution.
Choosing to build with natural materials like straw bale, light straw-clay, and hempcrete can add to the fire resistance of any size home.
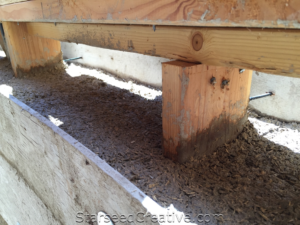

 Straw bale buildings are exceptionally resistant to fire and can have up to a 2-hour fire rating according to the California Straw Bale Building Association. LSC, a mixture of straw coated in a clay slip, has up to 4 hours of fire resistance¹. Hempcrete, a mixture of hemp hurd (the inner woody core of the hemp plant) and a lime binder, has fire resistance of at least one hour; the wall framing can be embedded in the center of the walls for greater fire resistance and finishing the wall with lime plasters further increases resistance².
Straw bale buildings are exceptionally resistant to fire and can have up to a 2-hour fire rating according to the California Straw Bale Building Association. LSC, a mixture of straw coated in a clay slip, has up to 4 hours of fire resistance¹. Hempcrete, a mixture of hemp hurd (the inner woody core of the hemp plant) and a lime binder, has fire resistance of at least one hour; the wall framing can be embedded in the center of the walls for greater fire resistance and finishing the wall with lime plasters further increases resistance².
There is also the potential to use woods chips in a similar building method to LSC and hempcrete called chip slip, which are wood chips coated in a clay slip.
By using wood chips, sourced from clearing trees that pose a potential fire danger, a homeowner can clean up their property to meet fire zone setbacks and produce a fire-resistant building material.
Lastly, in the event of a fire, because these building methods don’t use petrochemicals, they don’t release toxic compounds into the air in smoke. There are many other types of natural building methods that should be considered including cob and rammed earth. There are also specific design considerations for each natural building method to meet your life style and design goals.
The Affordability of Natural Building.
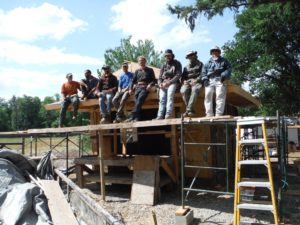

 The cost of natural building is hard to calculate, because every site is different. Generally speaking, though, the square foot cost for small spaces is higher, since more of the square footage is kitchen and bathroom, which are proportionally more expensive to build than they would in a larger home that has hallways and multiple bedrooms.
The cost of natural building is hard to calculate, because every site is different. Generally speaking, though, the square foot cost for small spaces is higher, since more of the square footage is kitchen and bathroom, which are proportionally more expensive to build than they would in a larger home that has hallways and multiple bedrooms.
On another note, attached dwelling units cost less than detached ones, because water and septic lines can be shared with the primary house. As far as total natural building costs go, they’re comparable to higher end construction. Although, for the average do-it-yourselfer, there are more opportunities for sweat equity and hosting community workshops that help keep costs down.
Permitting natural buildings in Nevada County.
Straw bale and Light Straw-Clay (LSC) are both in the 2016 California Building Standards Code as prescriptive building methods. The first hempcrete building in Nevada County was permitted in 2013 under the alternative materials or methods of construction with no issues. LSC and hempcrete both lend themselves to an easy transition from conventional building, because they both use standard framing systems, which also leads to an easy estimate in cost from a contractor. For more information on permitting and designing natural homes contact Neil Decker of Starseed Creative, LLC in Nevada City at info@starseedcreative.com.
References:
1. Light Straw-Clay tests conducted by Joshua Thorton and John Straube found that, based on ASTM standards E 111 and E 84, LSC would very likely meet the conditions required for a fire-resistant period of four hours.
Hempcrete Fire Rating Test:
2. A 2009 test conducted by BRE Global in the UK to meet the BS EN1365-1:199 standard met conditions successfully for 73 minutes of integrity, insulation and load bearing capacity.
*this test was performed without plaster or other finishes so real world testing with plasters or wallboard would increase the fire rating.
A 2015 test in Canada to ASTM E199-14 and CAN/ULC S101-07 standards met conditions successfully for 68 mutes fire resistance rating.
Neil Decker is co-owner of Starseed Creative in Nevada City with Stella Adine Michaels. Neil and Stella design sustainable residential homes for the community and well as teach natural building workshops. Their unique approach to residential design is one that connects the occupant to their environment and ultimately themselves by incorporating natural, healthy materials, and passive systems. Neil and Stella pioneered Hempcete building in Nevada County and their demonstration home was one of the first permitted Hempcrete buildings in California. Neil and Stella have taught natural building workshops in New Zealand, Australia, USA, and Mexico.


